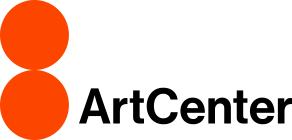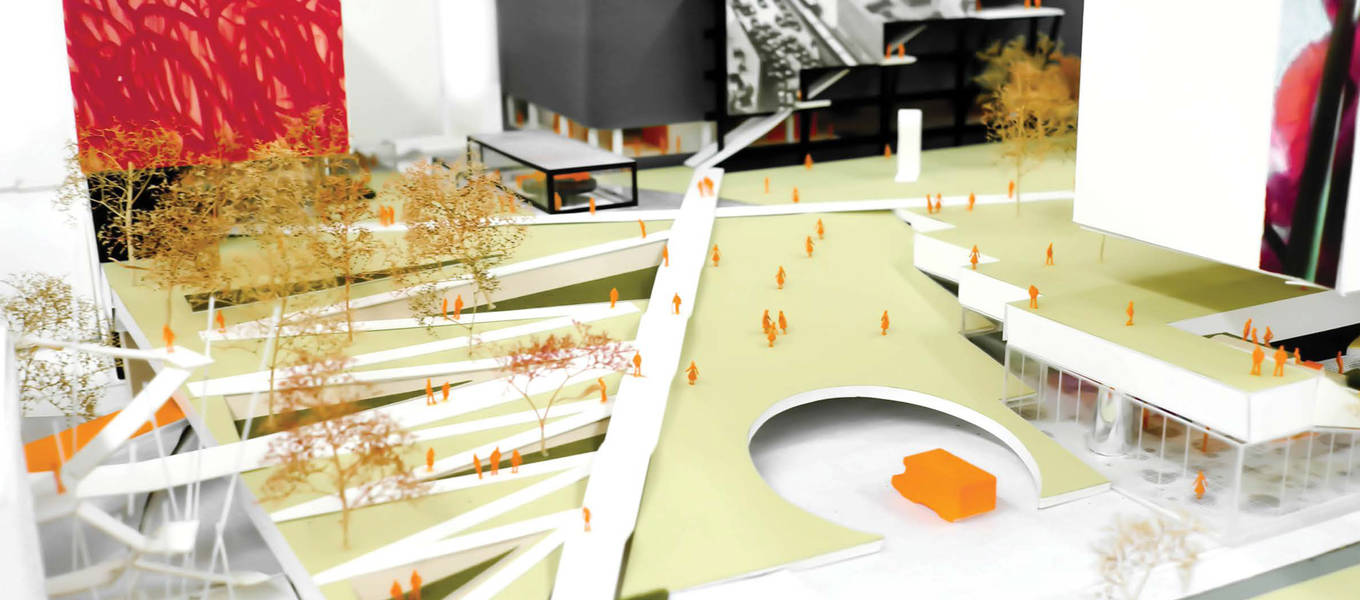feature / college-news / master-plan
February 05, 2018
Campus Life. Elevated.
Situated on 175 wooded acres in the hills above the Rose Bowl, ArtCenter’s Hillside Campus has never lacked any amount of outdoor green space. Life at the College’s South Campus, located in an urban setting at the southern gateway to Pasadena, is a different story.
In imagining the future of ArtCenter, campus planners and consultants Michael Maltzan Architecture gave a lot of thought as to how three disparate buildings spread across seven linear acres of asphalt on two different frontage streets—along with yet-to-be built student housing—could be stitched together to form a unified campus experience. And while adjacency to public transportation lends incredible benefits to our students, the project is complicated by Metro Gold Line tracks that literally divide the property in two.
Conversations about getting students safely to-and-from classes across the tracks with a bridge or aerial system prompted the team to look at New York’s celebrated High Line for inspiration. Further inspiration was found in more obvious places, like traditional campus quads that anchor most of America’s major universities.
A CAMPUS QUAD IS ESSENTIAL TO THE COLLEGE CAMPUS EXPERIENCE. IT IS OFTEN CONSIDERED THE UNIVERSITY’S FACE—THE PART OF CAMPUS THAT DEFINES THE INSTITUTION’S AESTHETIC AND CHARM.
collegerank.net
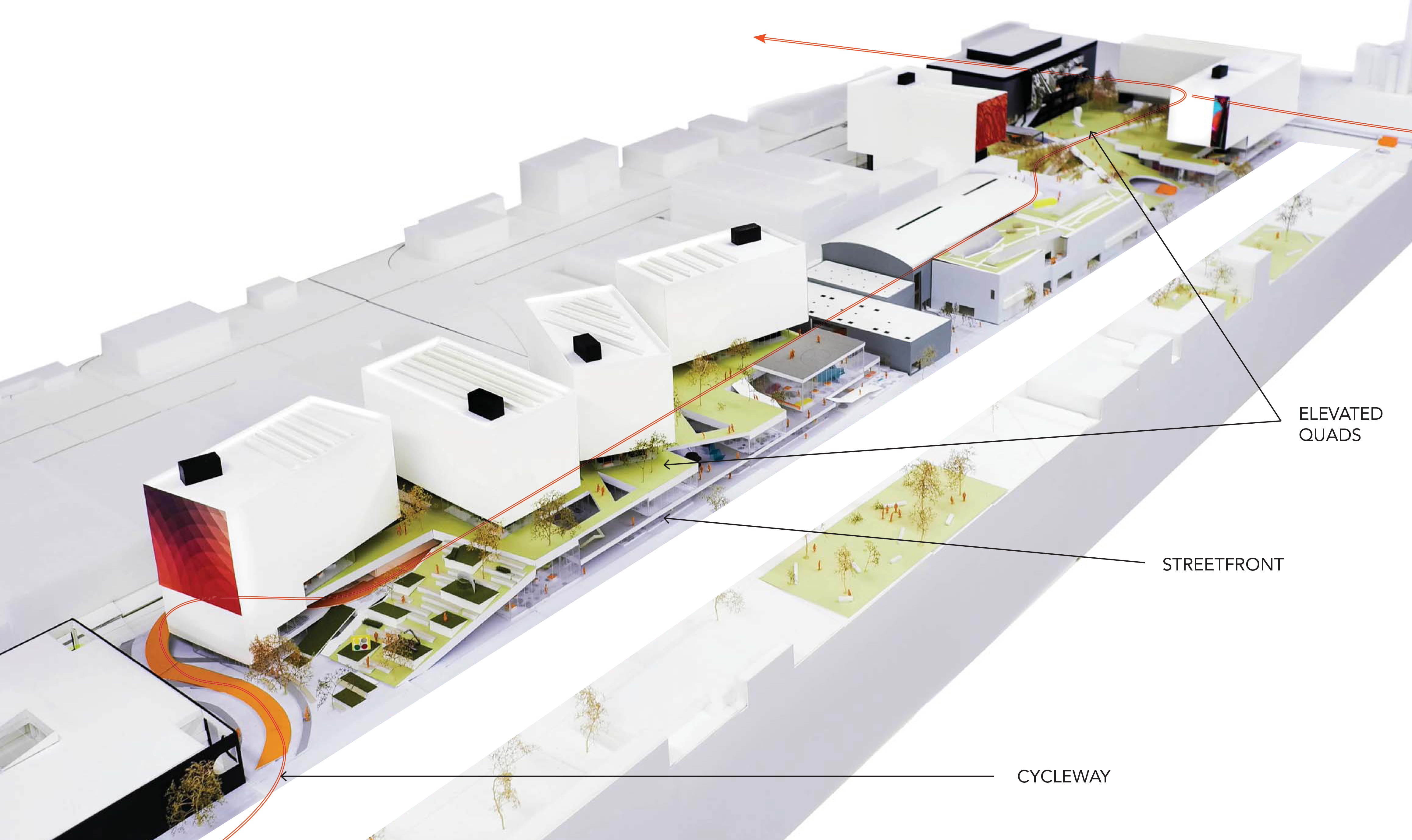
Main Quad
As envisioned, ArtCenter plans to develop an elevated quad that would slope upward from the street level and bridge over the Metro line with pedestrian pathways, planted spaces, contemplative seating and informal assembly points—all with a prominent viewpoint of the nearby surroundings. The quad would connect new student housing along Raymond Avenue with the third floor of a renovated office building on Arroyo Parkway. The quad will also connect directly with the street level of Arroyo Parkway via a stepped-gallery, essentially creating a pedestrian thoroughfare between two otherwise isolated pieces of property.
Most importantly, the main quad becomes a public gathering space, opening ArtCenter up to new connections within the community and serving as a nexus for South Campus amenities, which, as proposed, include the aforementioned stepped-gallery, a new black box theater, additional exhibition spaces, a café, and intimate amphitheater-style seating adjacent to a museum-quality store for book signings, lectures and outdoor symposia.
North Quad
Echoing the main quad, ArtCenter also plans to develop a north quad focused on student health and wellness. The north quad will provide a diversity of dedicated spaces that encourage social interaction and a break from academic life with gathering spots, fitness zones, community gardens and dining terraces, so students can pause and enjoy the outdoors.
ARTCENTER REALIZES THAT SOUTH CAMPUS IS PART OF A LARGER COMMUNITY AND THAT OUR PRESENCE CAN POSITIVELY IMPACT THE NEIGHBORHOOD AROUND US.
Jered GoldVice President, Marketing and Communications
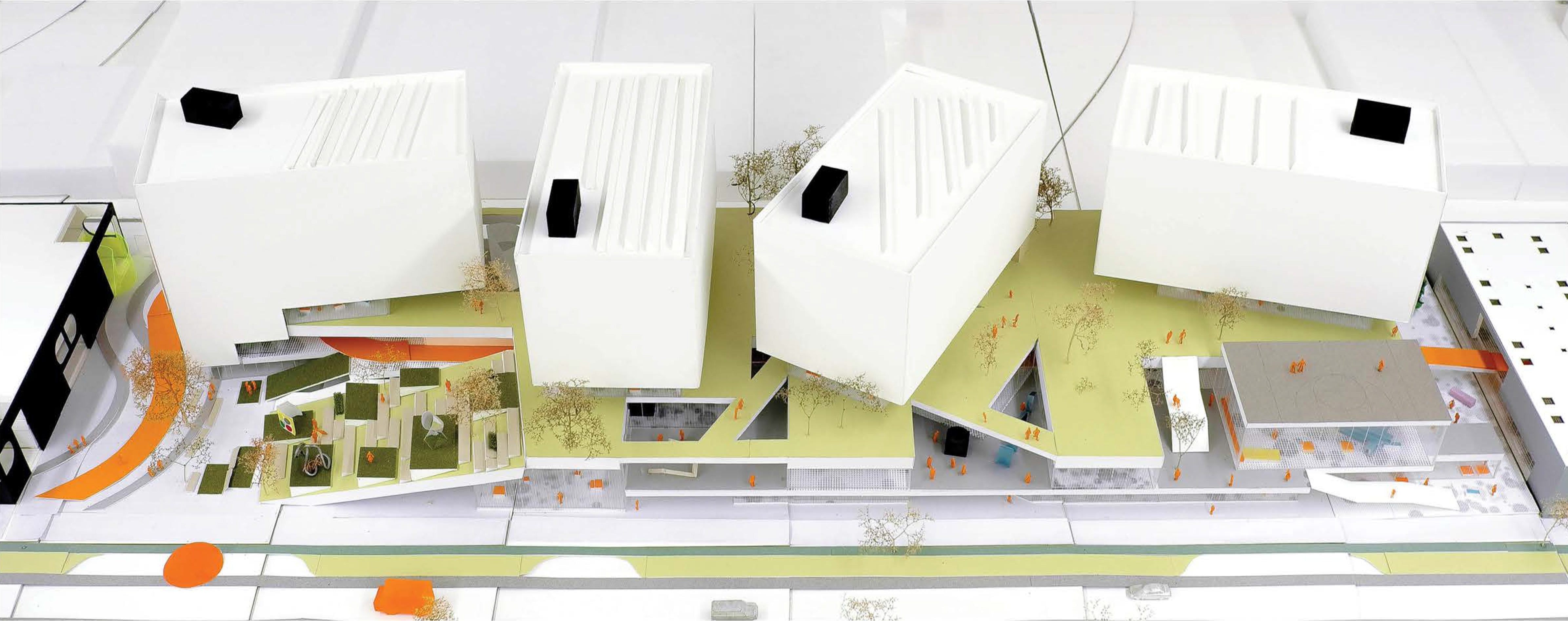
Sculpture Garden
Like the main quad, the north quad is directly connected to a plaza on Raymond Avenue, uniting the student experience with the surrounding community. In this case, the quad steps down in the form of a terraced sculpture garden where curved paving patterns direct pedestrians to building entrances and a café, and merge the street-level bike path to the rising cycleway. The path further meanders through an informal seating area and a series of cascading Corten steel terraces, which create a showcase for outdoor sculptures.
“ArtCenter has never lost sight of the fact that South Campus is part of a larger community and that our presence can positively impact the neighborhood around us,” said Jered Gold, vice president of Marketing and Communications.
“Developing a campus quad that functions not only as an anchor for ArtCenter’s academic and social life but also as a public square holds a lot of promise for the City,” he continued. “It is our hope that the community will benefit from increased activity in our neighborhood, as well as revitalized public programs and the creative energy we bring to South Campus now and in 10, 15 years from now.”
Related
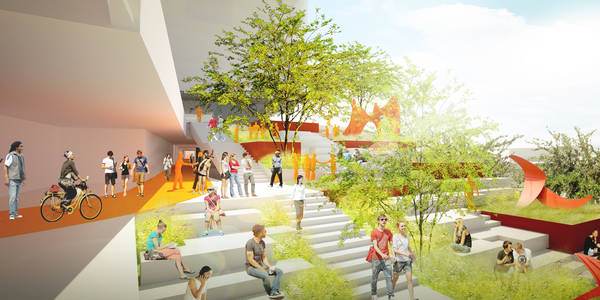
feature
The Cycleway
December 16, 2017
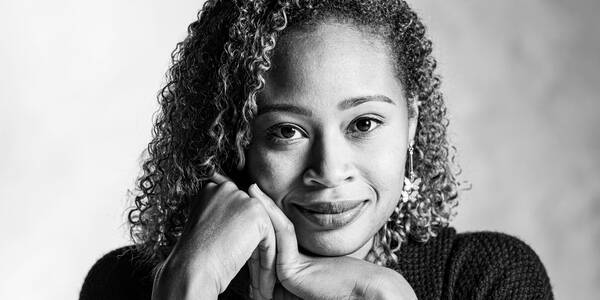
impact-90-300

