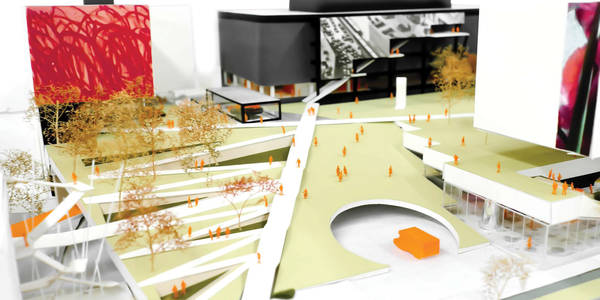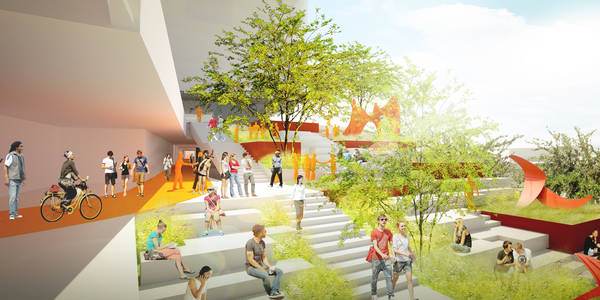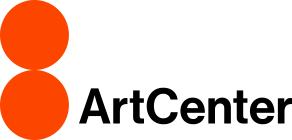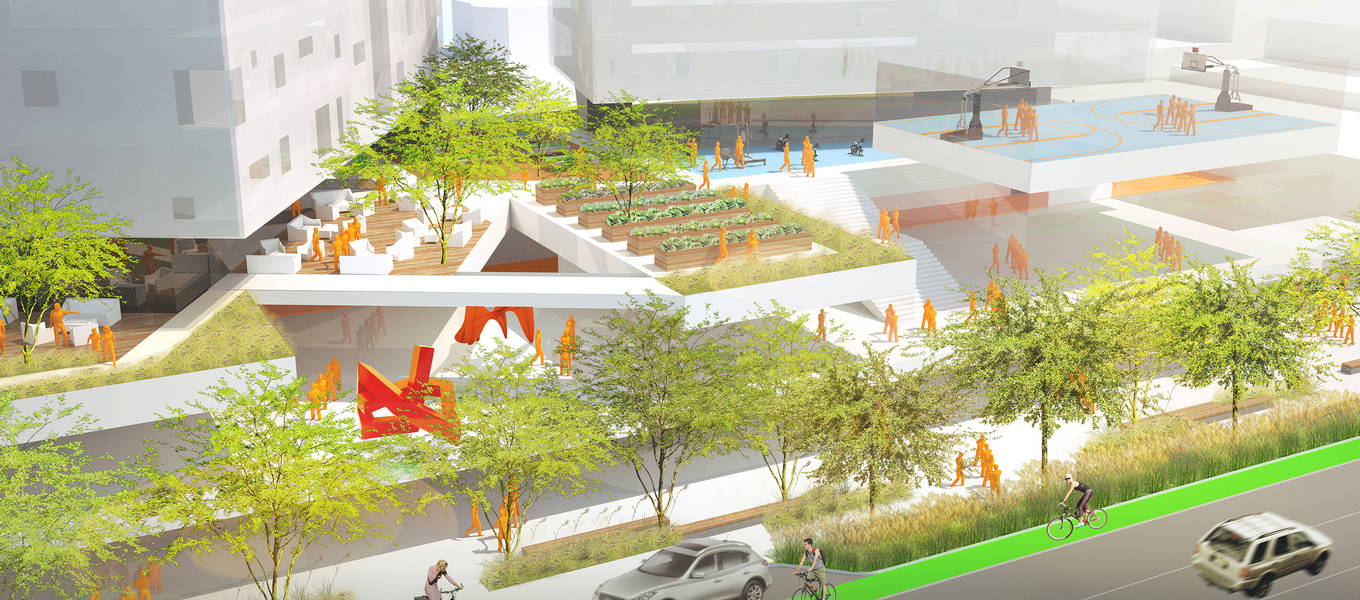feature / college-news / master-plan
May 15, 2018
Writer: Jered Gold
Images: Courtesy of
Michael Maltzan Architecture/
Tina Chee Landscape Studio
Layered Urbanism: A New Approach to Campus Connections
To help achieve ArtCenter’s goal of creating an exceptional connected campus experience for its students, the College’s master plan outlines a number of innovative and much-needed features for its South Campus location. These include ArtCenter’s first-ever student housing, new making spaces tailored to the needs of up-and-coming artists and designers, a multimodal cycleway that ribbons from one end of campus to the other, and outdoor spaces that make the most of the College’s sunny SoCal location.
But how do we squeeze all these features within ArtCenter’s existing property line at the southern edge of Pasadena? Some might say the odds are stacked against us. Well, in a sense they are. And that’s the beauty of it all.
In ArtCenter’s master plan, architect Michael Maltzan has introduced the idea of “layered urbanism”—a mixed-use strategy designed to foster sharing, making, playing and living within the community. Unlike the traditional campus model in which separate functions are given separate buildings and organized horizontally, Maltzan’s plan proposes distributing different uses across a series of layers. As outlined in the plan, up to six new mixed-use buildings would be placed between the College’s three existing buildings, with outdoor plazas and a series of delightful interactions serving as the campus’ connective tissue.
The Master Plan is rooted in a holistic development strategy that integrates student housing and amenities with formal and informal learning interventions—all connected by cycling paths, elevated outdoor green spaces and a more active, vibrant city streetscape.
Michael Maltzan
The Master Plan is rooted in a holistic development strategy that integrates student housing and amenities with formal and informal learning interventions—all connected by cycling paths, elevated outdoor green spaces and a more active, vibrant city streetscape.
Michael Maltzan

At street level, the SHARING layer is where ArtCenter students display their creative process and the College extends a variety of offerings to the community. Accessible to the public and literally transparent—thanks to dramatic glass walls—this layer will feature gallery spaces, an art supply store, a bookstore and a café. The sharing layer also expands outward into the sidewalk to animate the street and engage the neighborhood.
Directly above street level is the MAKING layer where learning and creativity happens. The second-floor layer is programmed with academic spaces and campus-specific services, such as fabrication shops, studio classrooms and collaboration spaces. Its connector is the Cycleway, a bicycle-oriented, pedestrian-friendly path that is accessible from the street level and which winds through and in between the campus’ buildings.
Elevated quads on the third-floor layer are all about PLAYING. Productive landscapes and open green spaces provide a park-like environment accessible to the public in which students and faculty interact, collaborate and relax between classes. With features such as outdoor dining areas, garden spaces and an amphitheater, the main quad will also be open to the community. The quads will be accessible from a number of entry points, sloping upward from the street level on Raymond, above the Metro tracks, back down to Arroyo Parkway and, eventually, connecting to a new entryway on the third floor of the 1111 building.
With access to air, light and views, and situated furthest away from the noise of the street, student housing—the LIVING layer—will rest on top of the other three. Not dorms but fully functioning student housing units, these new living spaces are equipped with a small kitchen and outfitted with young artists and designers in mind. Each of the housing units would have separate street level entrance lobbies, providing controlled access for students and visitors.
This layered approach to ArtCenter’s master plan offers a variety of benefits to the College as well as friends and neighbors in the City of Pasadena. It allows for more compact development and greater flexibility in our approach to student housing. It offers major improvements to the surrounding urban landscape, including new green spaces, stronger ties to the community and an emphasis on multi-modal transportation. And most importantly, it provides an improved student experience for the next generation of artists and designers. And, in the end, that’s what it’s all about.
Related

feature
Campus Life. Elevated.
February 05, 2018

feature
The Cycleway
December 16, 2017

feature


